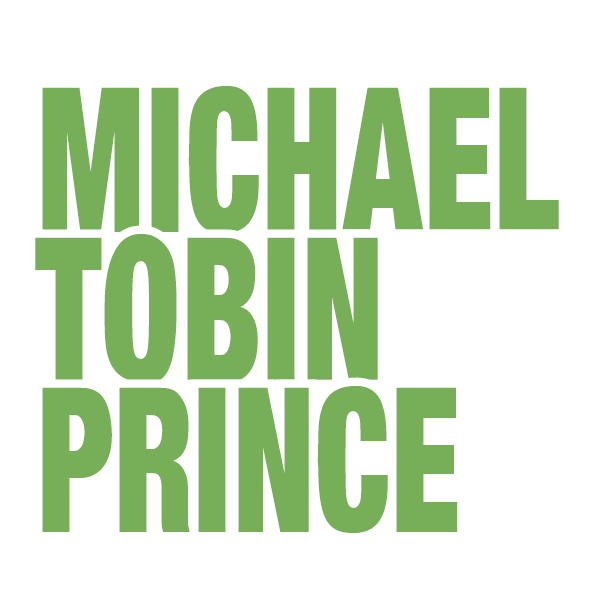The Fairyland Guorui Villa complex is situated on a plot where two rivers converge, surrounded by natural scenery and mountain views. Essential to the design approach for the villa development is the combination of individuality with a distinct quality of community.
The facades of the villas are designed to create a strong inside/outside condition. In order to achieve this different ‘sets’ of integrated features, including balconies, bay windows, canopies or terraces and roof-top gardens are used. The facade cladding is made from recycled stone produced from powdered stone applied to the facade in contemporary fashion.
Read More