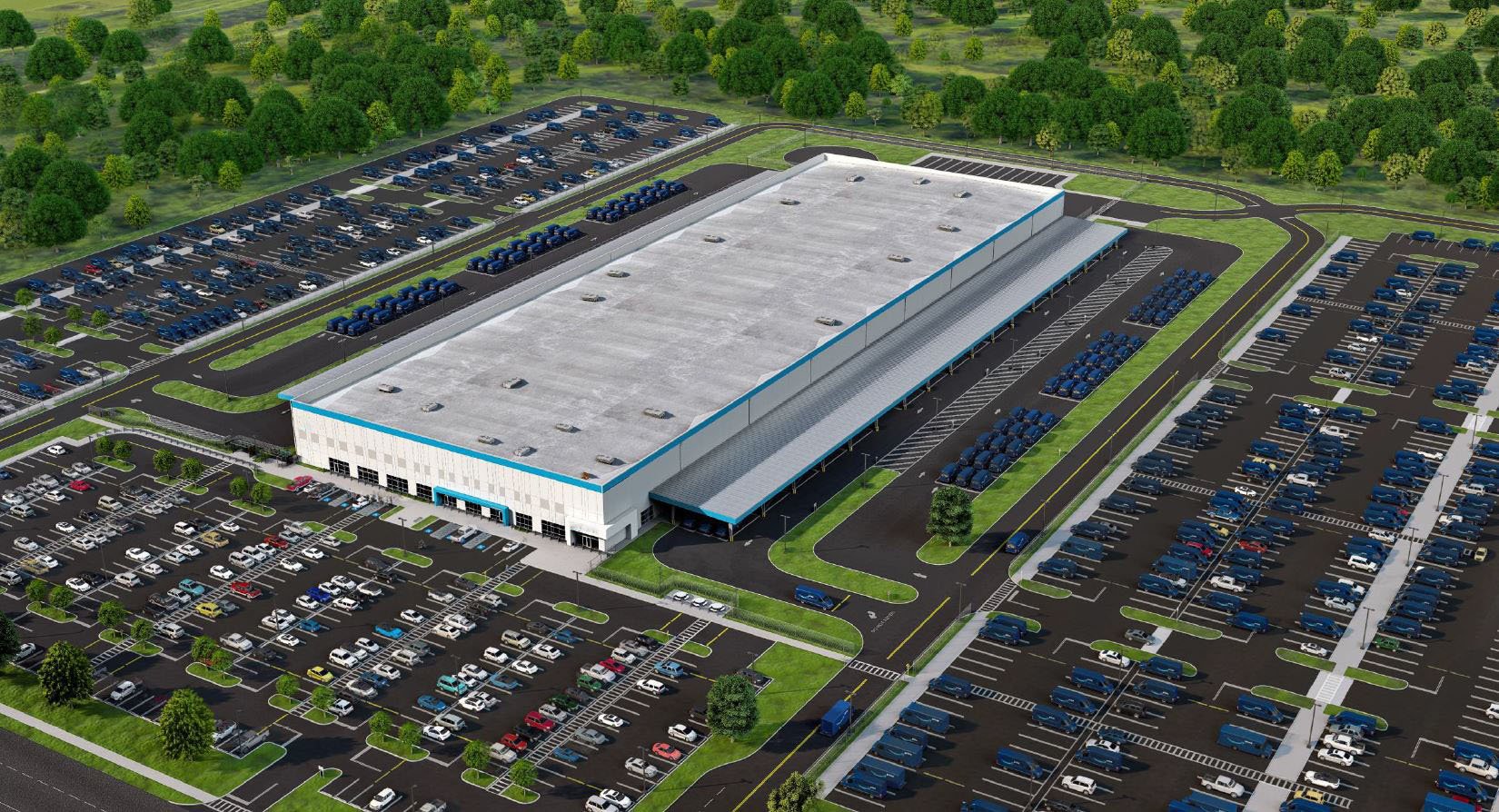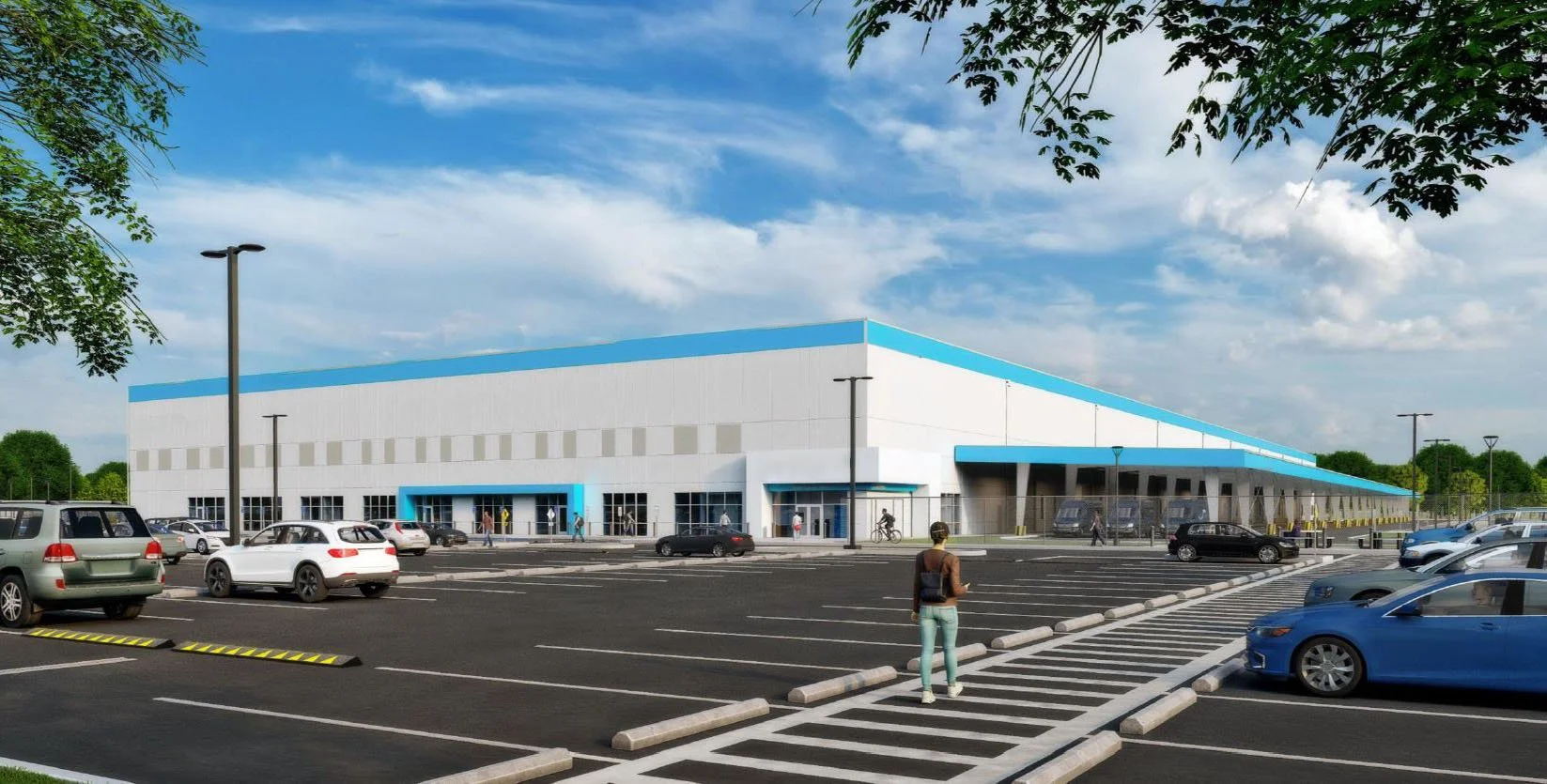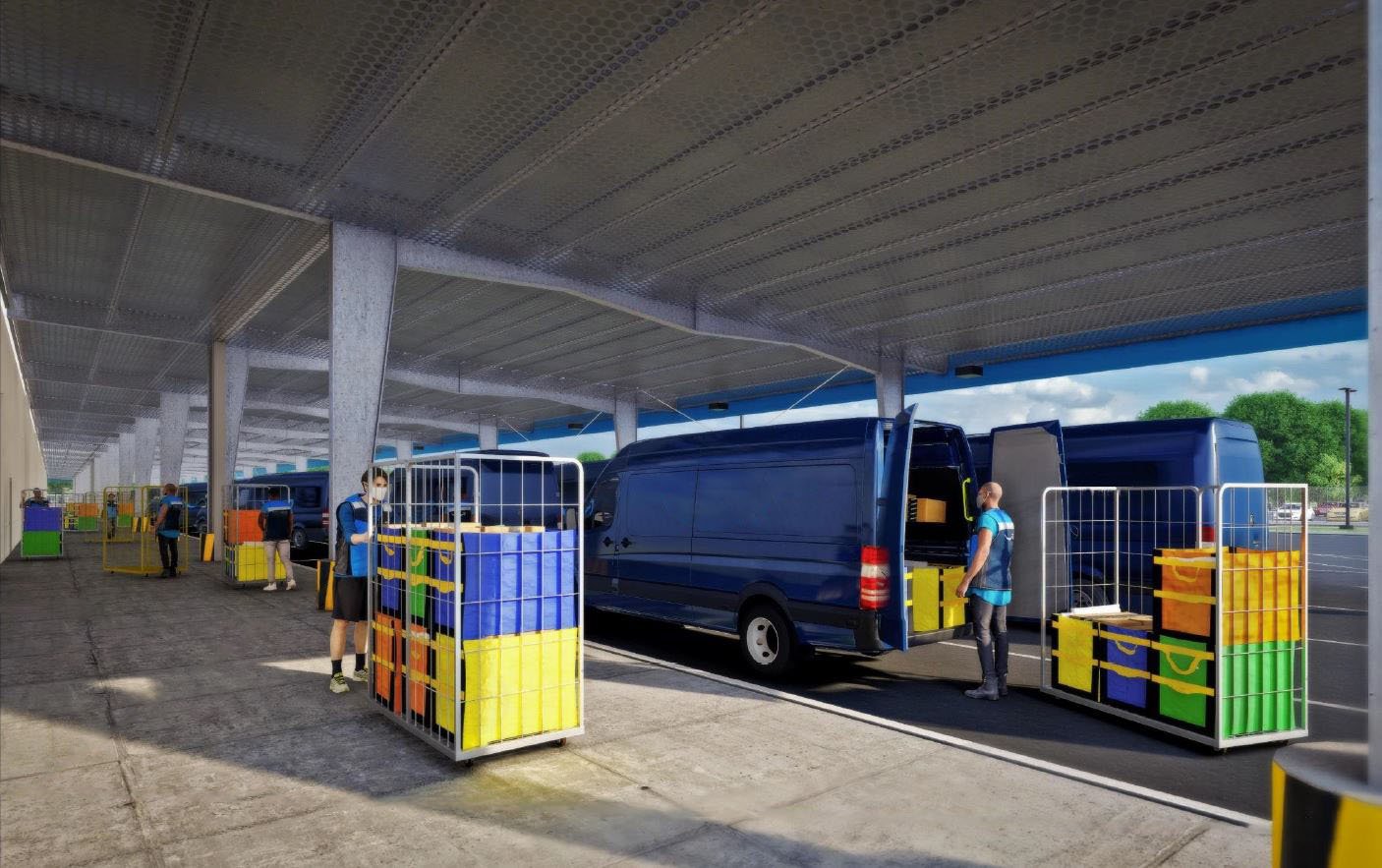Last Mile Facilities – E-Commerce Client (Confidential)
Adapting existing industrial sites to increase capabilities and better the customer experience



With a highly customer-centric operations model, these Last Mile industrial facilities realize the tenant’s optimal operating model for local delivery to the customer’s doorstep by renovating existing facilities to the same standard as the clients new-build facilities.
Design and implementation for the client is primarily focused on several key initiatives: Capacity of the facility, operational efficiency, speed of launch for delivery, employee safety and working conditions, and facility security. With each playing a critical role, the application of a prototypical design intended for new construction to existing sites and buildings requires revisiting each of these requirements cohesively.
Starting with the existing conditions, the template design, and a rough tenant-proved sketch, the facility design with starts with the site layout to identify the best layout for the ideal Configuration. To align with the key initiatives each facility must include a right-sized parking capacity, safe vehicle, and pedestrian circulation. The primary truck dock unloading zone and delivery vehicle staging and loading areas are sized and located according to the facility capacity. Personal employee vehicles, patron vehicles, and load-in load-out facility vehicles are considered alongside pedestrian circulation safety to locate fleet, staff, and patron parking and circulation. The site approach leads to the intuitive approach to the building capacity and layout.
Each single-story last mile facility includes both industrial sortation and employee amenities and training spaces. On the industrial side, the facility centers around a multi-step throughput of boxed goods from line-haul delivery via semi-trailer to smaller vehicle loud-out in high frequency waves. Packages are rapidly unloaded, scanned, and assigned, sorted into bins, racked on mobile carts, staged, and reloaded. Adapting and optimizing the standard throughput is the key to success as delivery vehicles are launched several times an hour and facilities do not factor for package inventory.
Office block spaces for facility employees include an all-staff break room, a training room, restrooms, multi-faith amenities, offices, and back of house support spaces, and optional patron package pickup. The office block template design is aimed to give every employee the level of support needed throughout their workday as well as foster a team mentality through an elevated employee environment. Developing these spaces within existing building shells to maintain the required capacities, adjacencies, comfort, and function is critical to the successful use and function of the entire facility.
While consistency between sites remains a major goal, constant design development and innovation on a case-by-case basis is necessary to adapt to unique regional constraints, existing site and budling factors, and constant client-driven process improvement. The result is a tangible impact to both operational efficiency and the speed of delivery to broaden the delivery network and enhance the customer experience.
Various locations throughout North America
Full and Various Design Services provide from 2019-2021
DESIGN ROLES
Prototype Implementation & Improvement
Schematic Design
Site Layout & Coordination
Design Development
Contract Documents
Construction Administration
Project Management
Peer Review
DESIGN TEAM
Nelson Worldwide Industrial Studio
