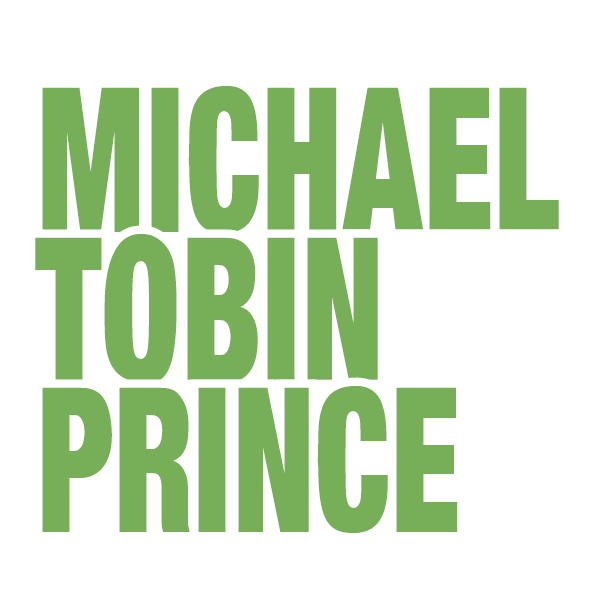Ryer Avenue Elementary Addition
ADA design for the community. Ting + Li Architects sets the bar for accessible design in Fordham Heights
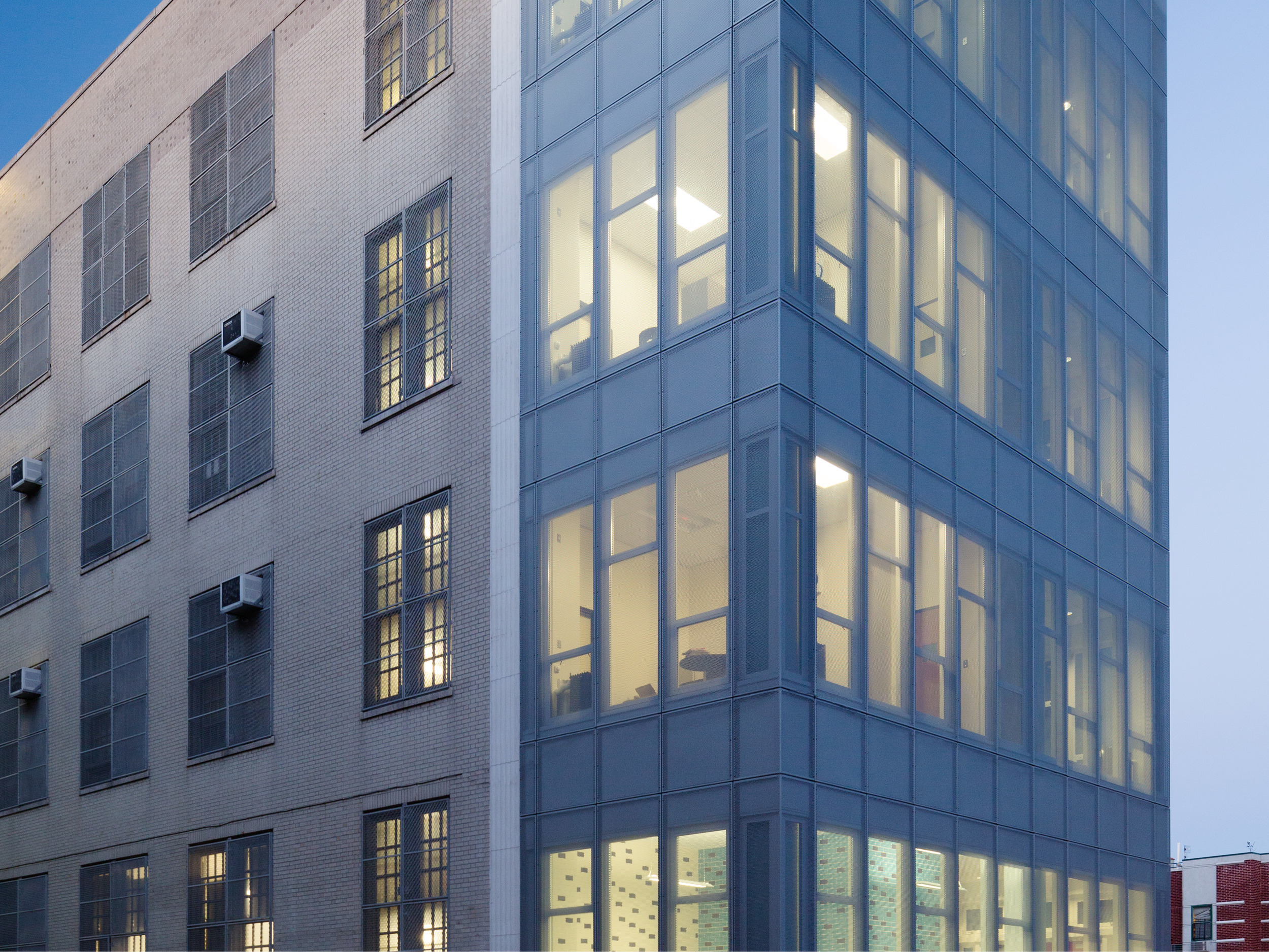
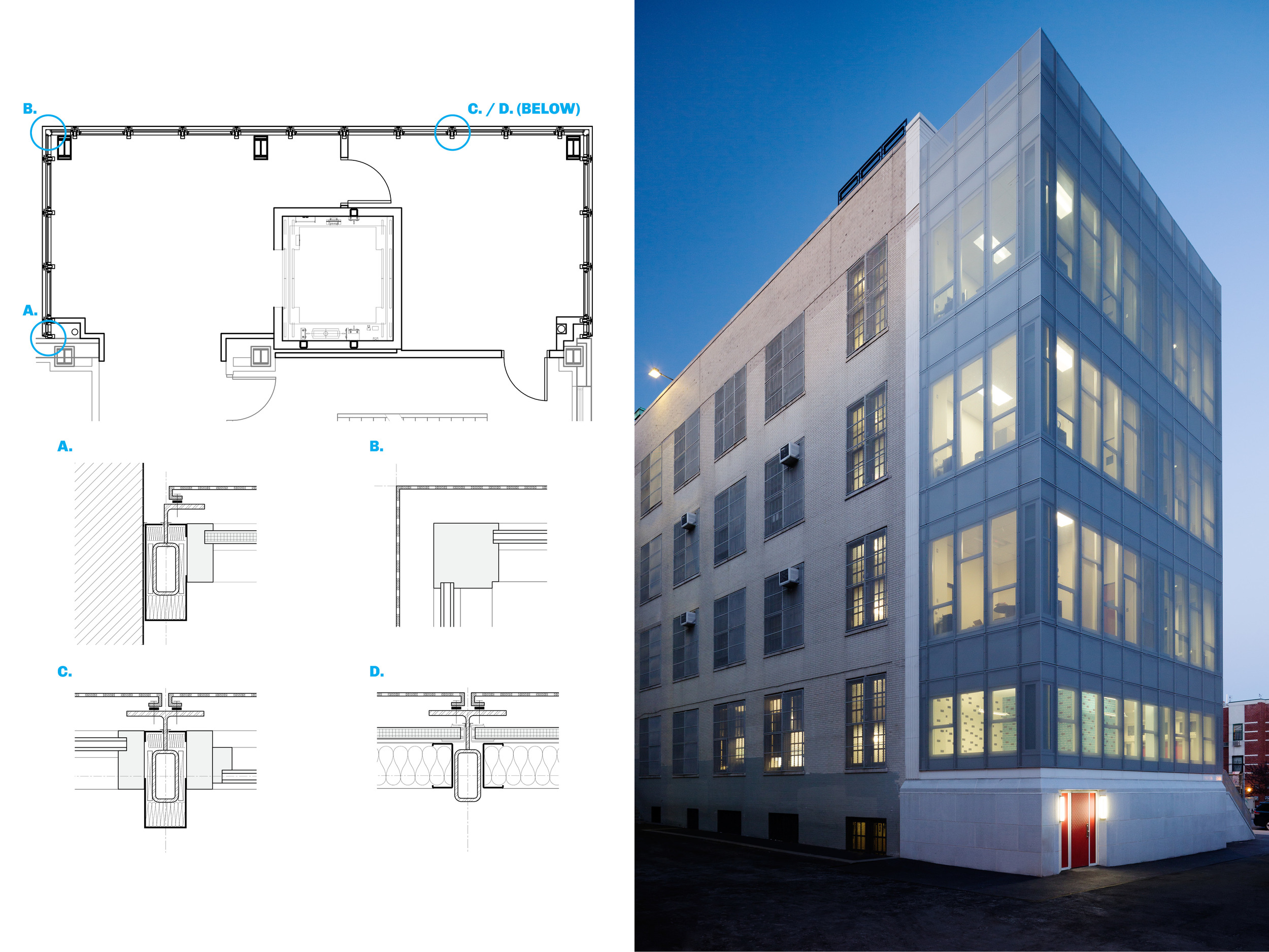
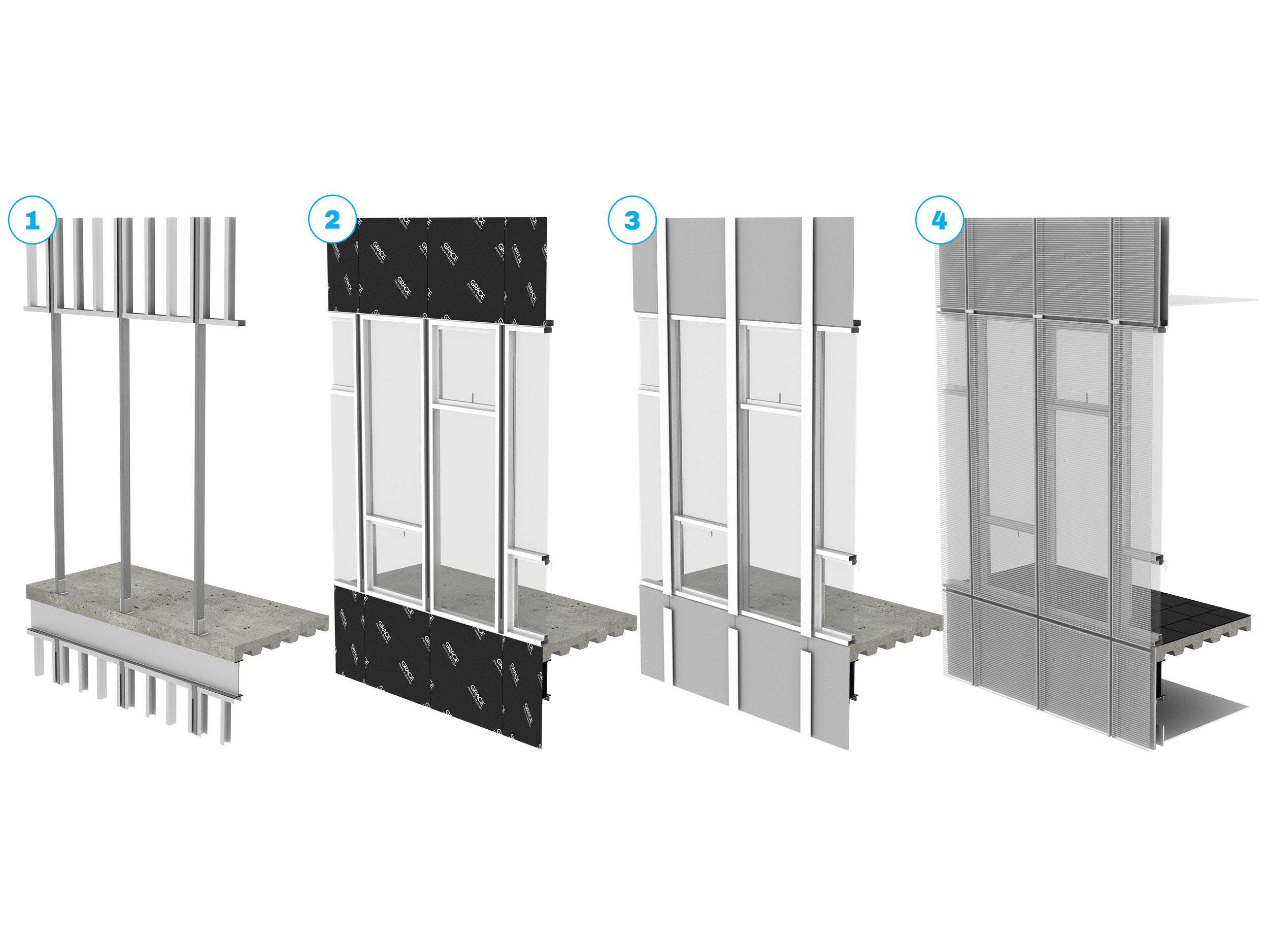
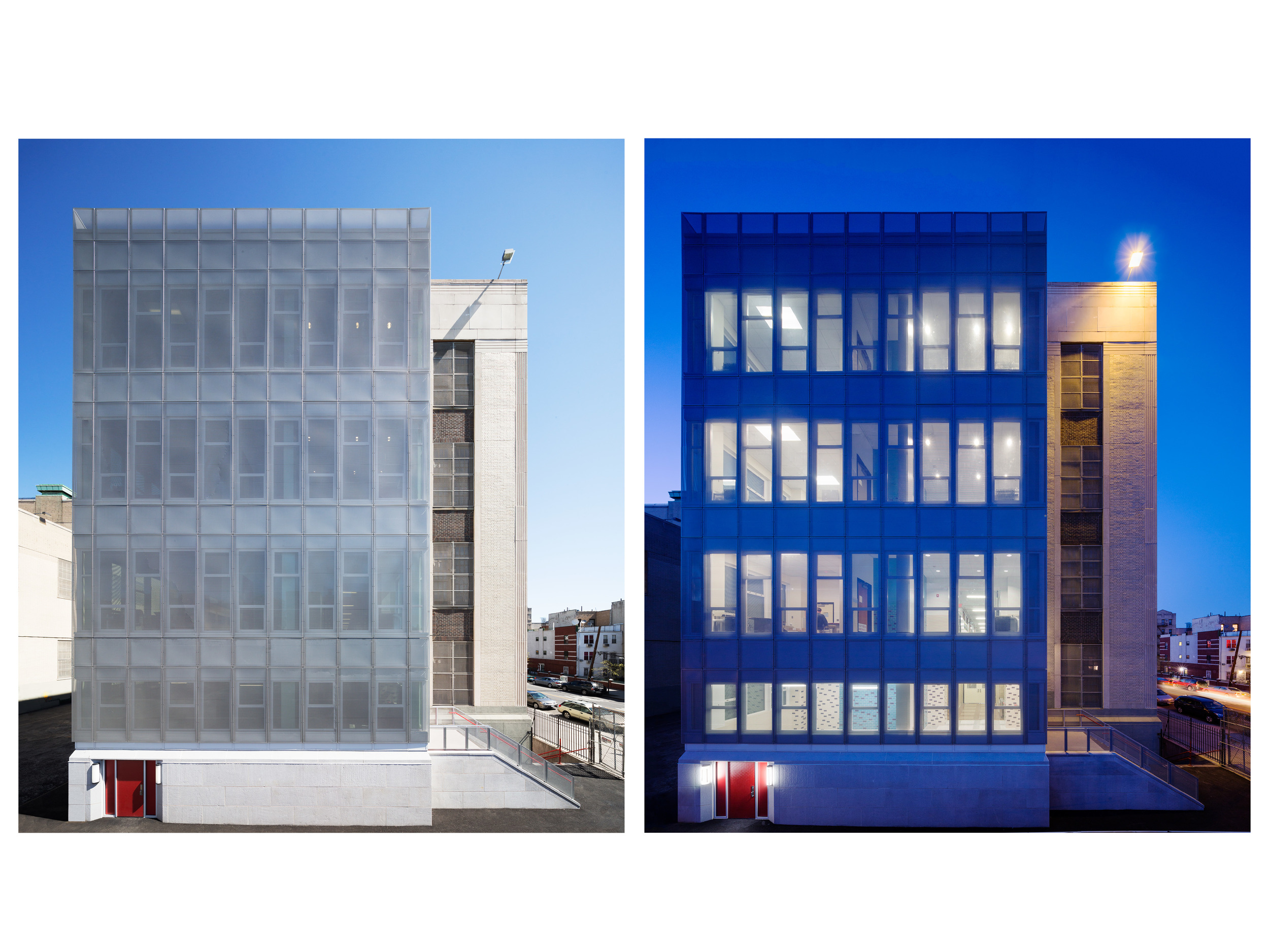
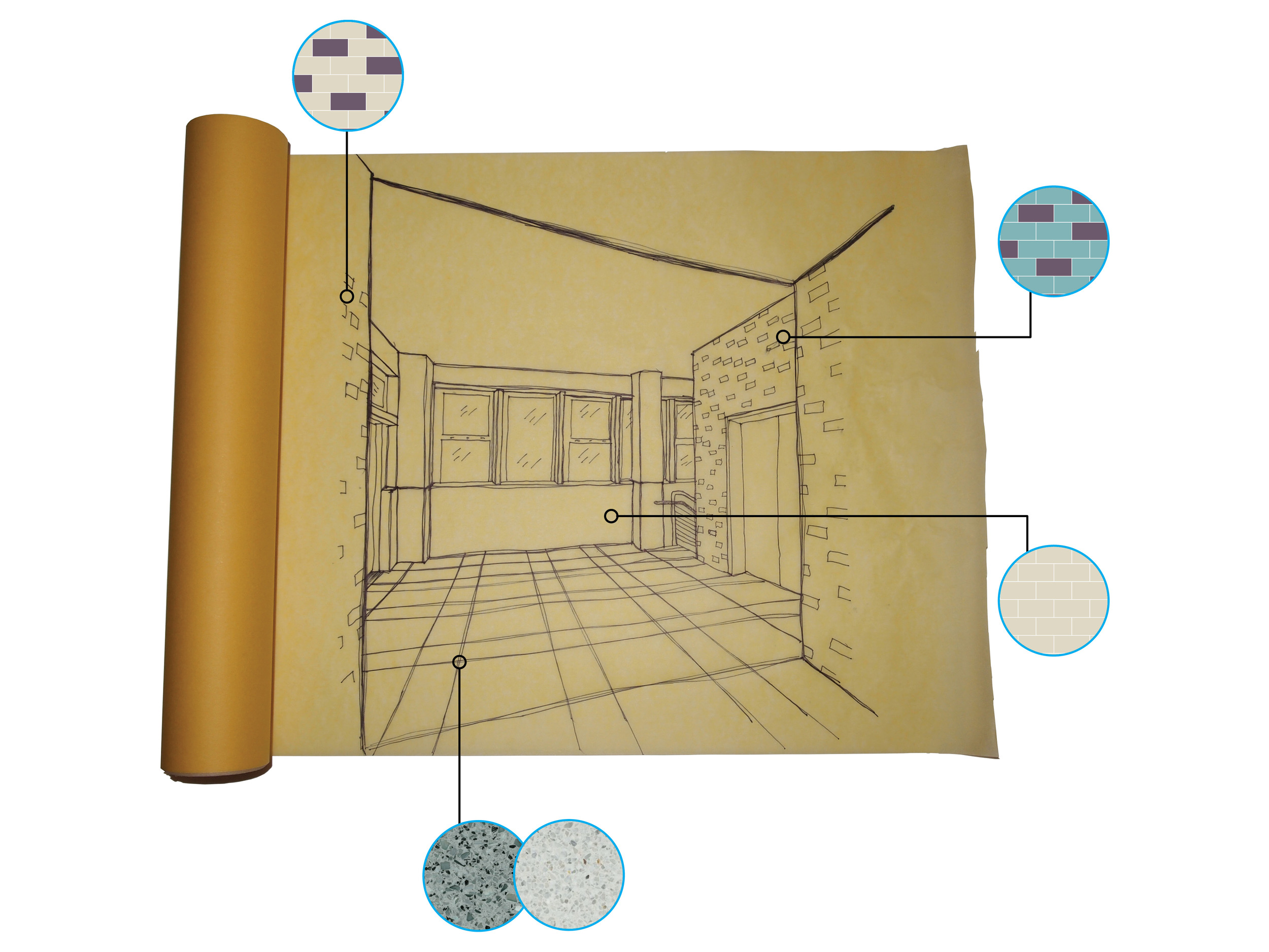
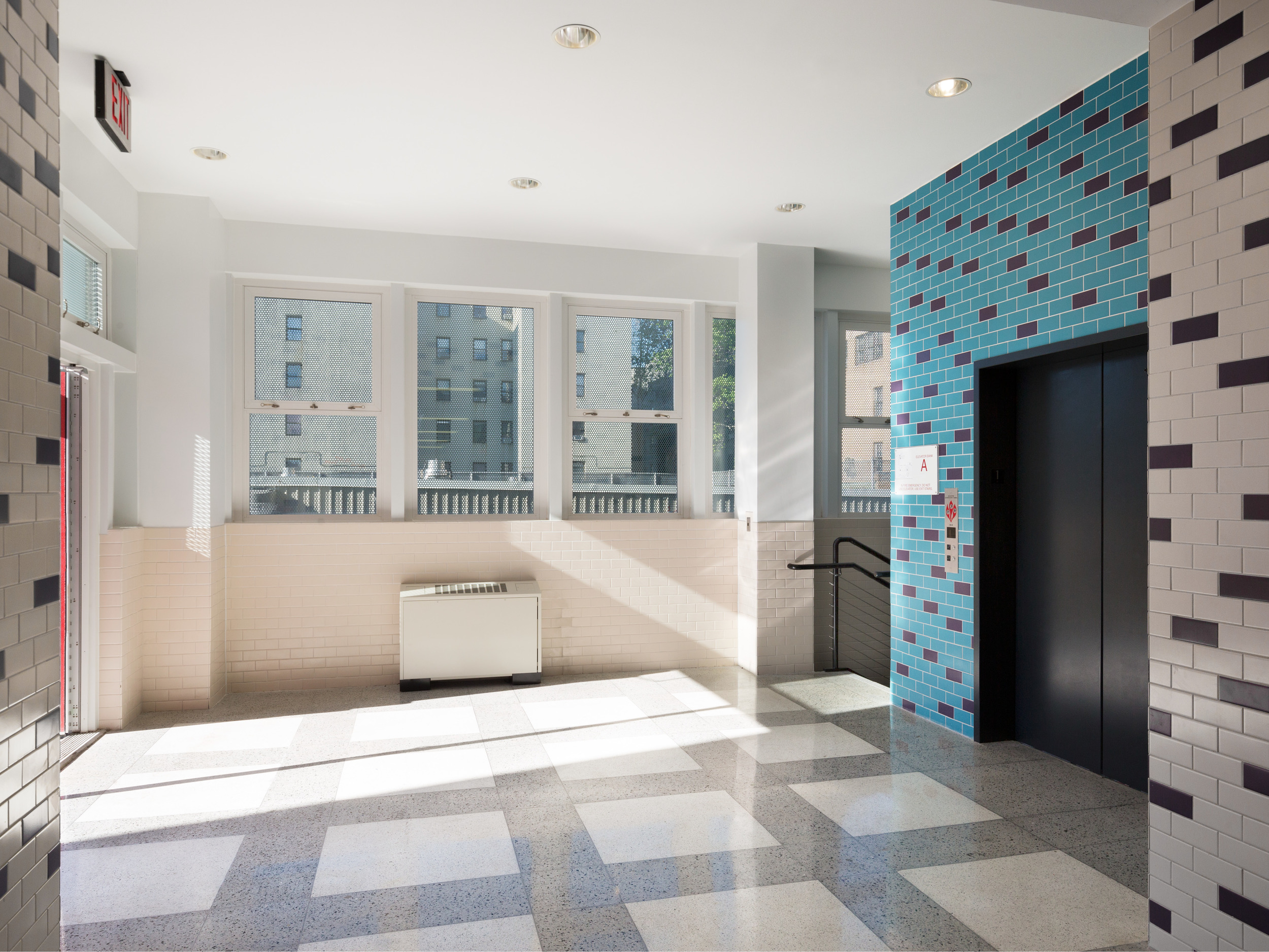
As part of the School Construction Authority’s (SCA) five-year Capital Improvement Projects Plan to maintain and improve existing school buildings, Ting & Li Architects, PC, was chosen to implement a full program accessibility upgrade on PS 9x, the Ryer Avenue Elementary School. The existing building, located in the Bronx neighborhood of Fordham Heights, serves Kindergarten through 4th grades. The new design includes modernization plus a four-storey, 2,300 square foot addition to the original building. The project consists of a new elevator, two new chairlifts for access to special areas, essential student and adult bathroom replacements, and several new and renovated offices throughout the building to replace spaces that were displaced to meet current accessibility requirements.
While addressing the requirements for accessibility it became clear that the design’s major challenges would come from providing an elevator and subtracting critical space and storage from the schools’ already limited footprint. These issues were taken into consideration early on to satisfy both the school’s needs and the SCA’s. Therefore, the project included an exterior addition for the elevator and additional space to replace the lost square footage.
New York City zoning regulations dictated the allowable volume for the building addition, a small space on the northwest corner of the U-shaped building. The elevator was required to reach all existing floors including the ground floor, so the premise of extending the school’s corridor into the addition grew into an opportunity to install the elevator and add auxiliary space to each floor.
Fordham Heights, Bronx, N.Y., NY
Complete 2013
DESIGN ROLES
Schematic Designer
Design Development
Constructability Design
Contract Documents
Building Code Expeditor
DESIGN TEAM
Alisha Ting
Stephen Ting
Michael Prince
PHOTOS
Paul Warchol
Michael Prince
