Jeff Ruby’s Steakhouse
An iconic Midwest steakhouse gets a new regional location
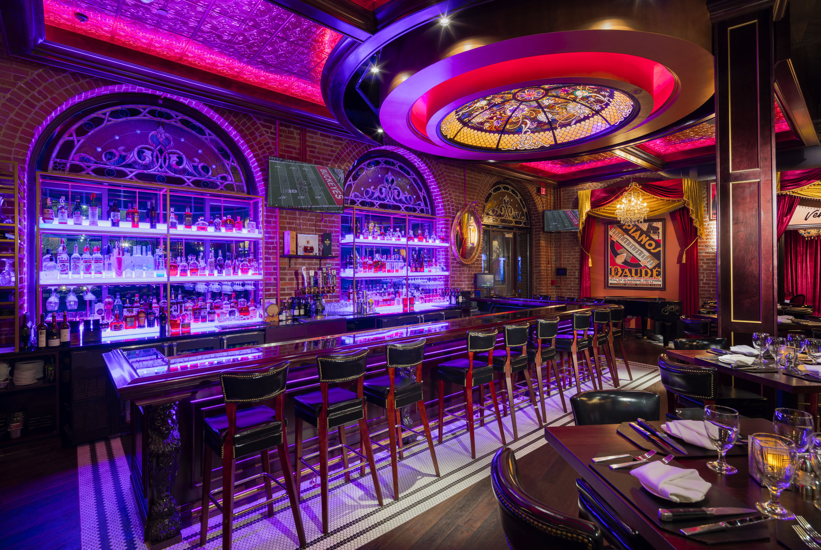
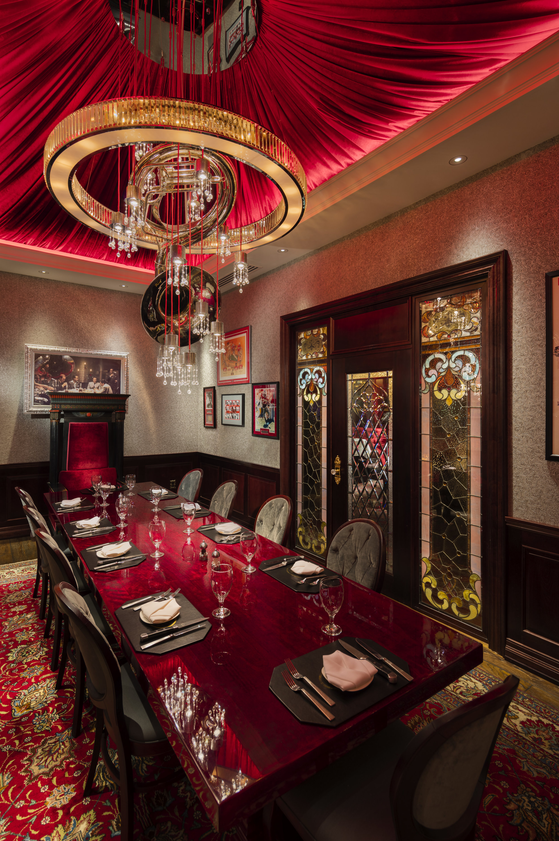
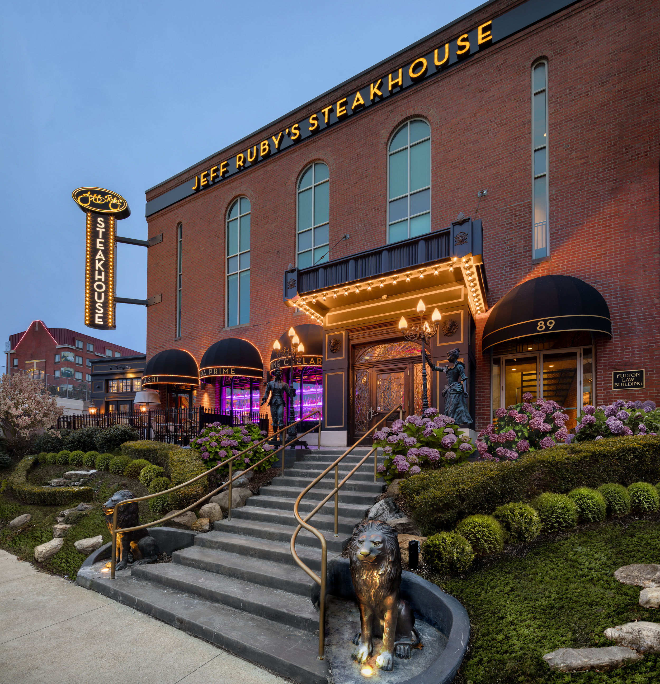
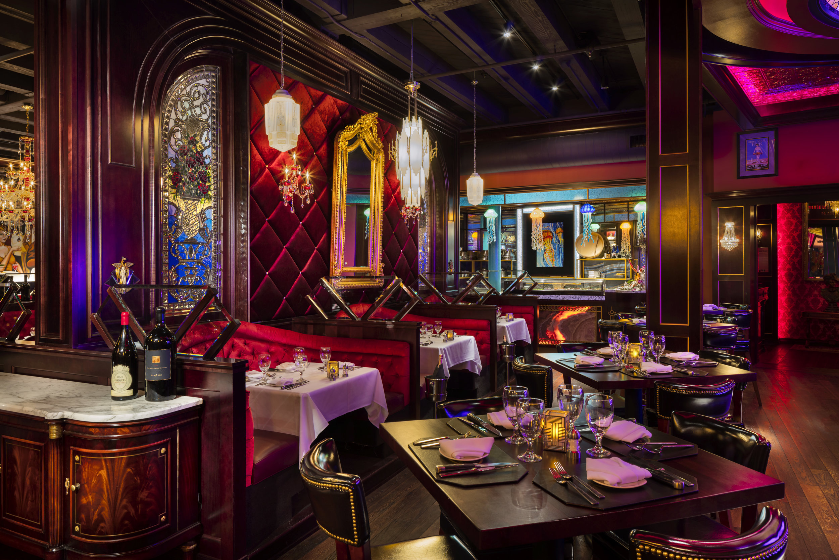
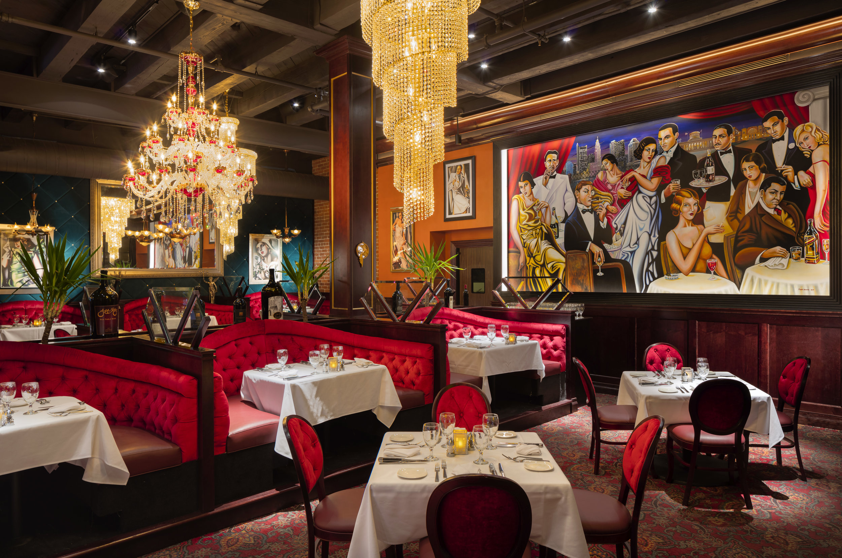
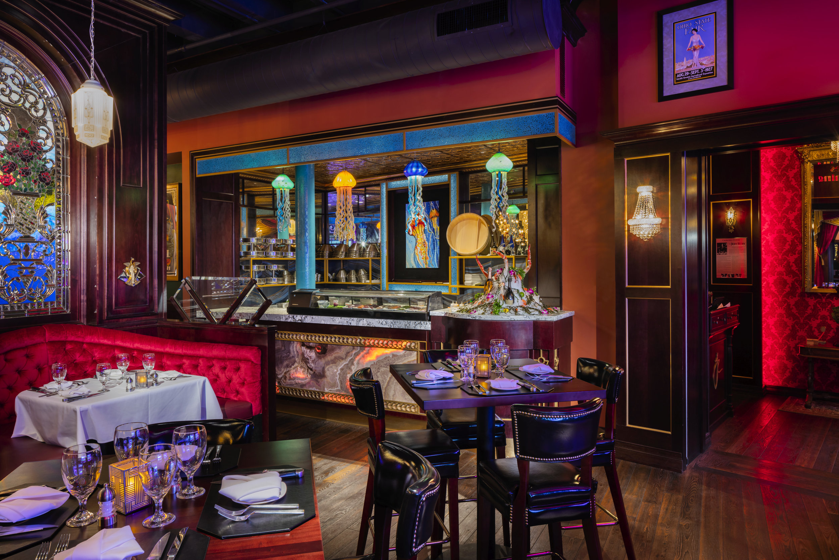
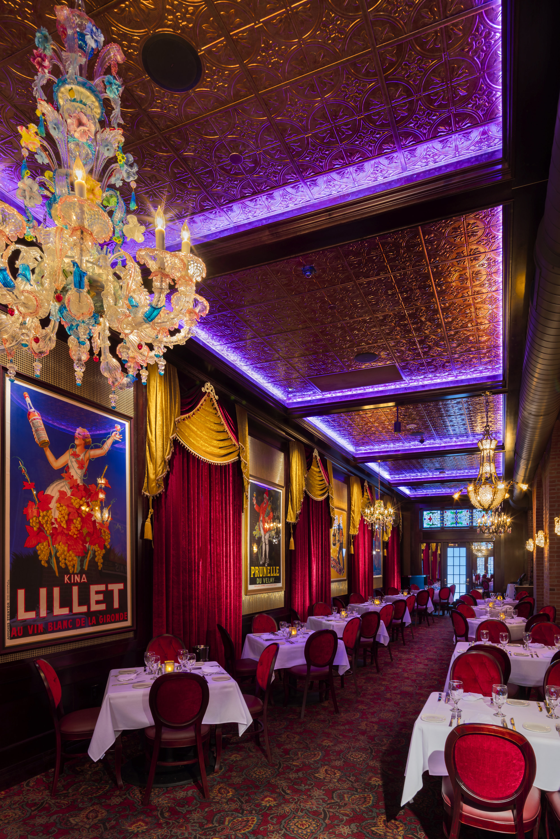
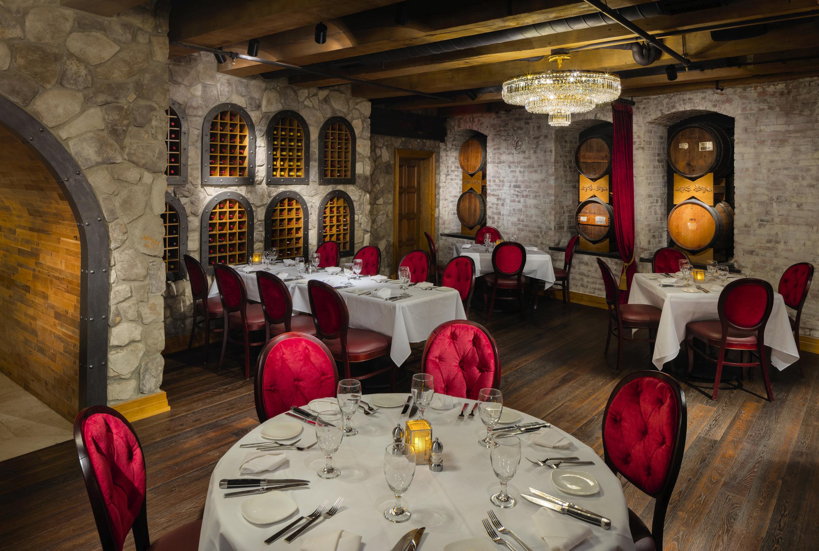
Staying true to its roots, the sixth location for Jeff Ruby’s leverages the brands iconic style. Spanning two levels, the restaurant takes advantage of an industrial lower level to create a wine grotto event space in addition to the more traditional first floor restaurant.
The overall renovation respects the building’s 100-plus year-old architecture with exposed brick walls and heavy timber ceilings. Newly tufted velvet paneling, custom wood with metal mesh finished walls, and over 20 antique chandeliers pull the original space together with a new building addition that increases seating capacity.
The private dining space, nicknamed the Buckeye Room, showcases the area’s collegiate heritage, complete with a custom-built Sousaphone chandelier, a reference to the The Ohio State University’s marching band.
Bold lighting and a rich consistency of finishes were utilized to create an environment that highlights a sequence of features such as the entry foyer, the main bar, the open sushi kitchen, and a signature wall mural. Here the vast array of décor becomes a cohesive over-the-top dining experience that the brand is known for.
Columbus, OH
Construction Completed in 2017
DESIGN ROLES
Design Development
Contract Documents
Construction Administration
DESIGN TEAM
Tom Horwitz
Doug Richards
Michael Chaney
Jackie Klein
Michael Prince
